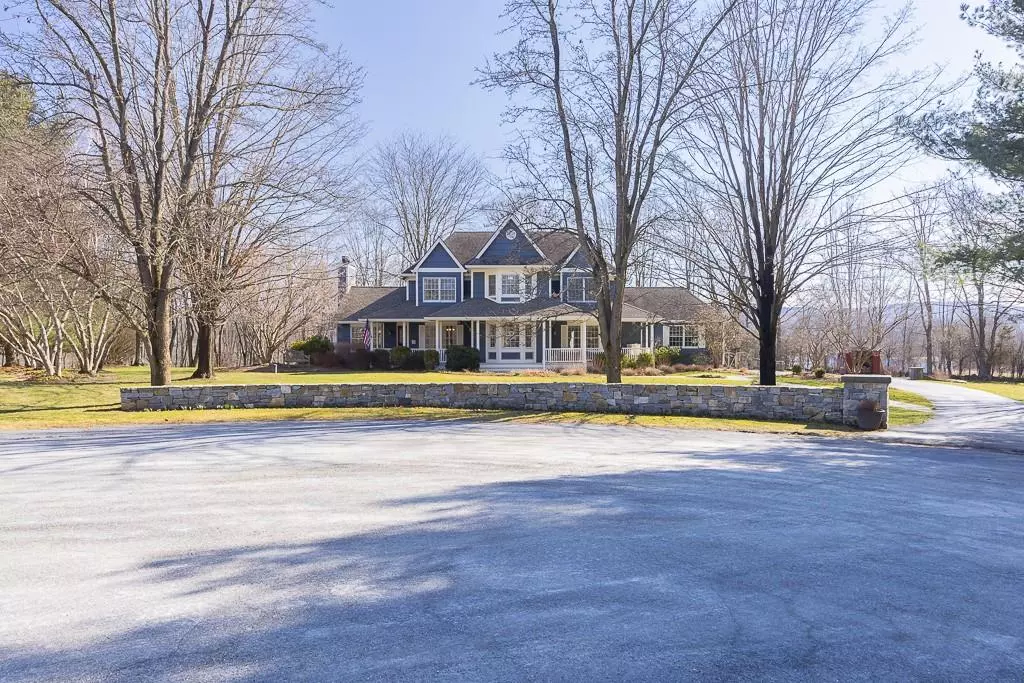$835,000
$769,000
8.6%For more information regarding the value of a property, please contact us for a free consultation.
7 Heritage CT Warwick, NY 10990
4 Beds
3 Baths
3,081 SqFt
Key Details
Sold Price $835,000
Property Type Single Family Home
Sub Type Single Family Residence
Listing Status Sold
Purchase Type For Sale
Square Footage 3,081 sqft
Price per Sqft $271
Subdivision Deer Crossing
MLS Listing ID KEYH6230213
Sold Date 06/13/23
Style Colonial
Bedrooms 4
Full Baths 2
Half Baths 1
Originating Board onekey2
Rental Info No
Year Built 1989
Annual Tax Amount $14,600
Lot Size 1.900 Acres
Acres 1.9
Property Description
Classic and stylish Colonial located in the well sought-after and desirable Deer Crossing neighborhood in Warwick, NY. Offering the perfect blend of classic design and modern amenities, this Devon style home provides a perfect combination of spacious living areas and beautiful outdoor surroundings. As you approach this home, you will immediately notice owner’s pride and be welcomed by professionally designed stonewalls and a bluestone walkway leading to your wrap-around front porch. Once inside, you will be greeted by a large foyer, warm tones, wood floors, and naturally lit spaces. Just off the foyer you’ll find a living room and dining room, perfect for hosting dinner parties and special occasions, whether formal or casual. The kitchen is spacious and features a center island with Quartz counter, cooktop, double-wall oven, stainless steel appliances, granite counters, and an adjacent breakfast nook that overlooks the park-like backyard. A custom designed laundry room doubles as a mudroom with access to your 2.5 car garage for convenience of living. Flowing from the kitchen is the family room featuring a vaulted ceiling and fireplace, and sliding glass doors lead to a large deck with a gazebo and patio, ideal for cohesive socializing and outdoor entertaining. Upstairs finds four well-appointed bedrooms, including a luxurious primary suite with tastefully updated spa-like bathroom and walk-in closet. Three bedrooms with plenty of closet space and natural light share an updated full bathroom and completes the second floor. A full basement adds to the many conveniences found here. This home is set at the end of a cul-de-sac on nearly 2 manicured acres with mature trees, professional landscaping, beautiful perennial gardens, and your very own secret garden making this a serene retreat from the hustle and bustle of everyday life. Located within minutes to the center of Warwick’s vibrant Main Street with shops, restaurants, and cafes, our award-winning library, schools, and nearby spas, parks, golf, hiking, skiing, farmer’s markets, wineries, breweries, and easy access for commuting. This home will not disappoint! Additional Information: Amenities:Soaking Tub,HeatingFuel:Oil Above Ground,ParkingFeatures:2 Car Attached,
Location
State NY
County Orange County
Rooms
Basement Full, Unfinished
Interior
Interior Features Cathedral Ceiling(s), Eat-in Kitchen, Entrance Foyer, Formal Dining, Granite Counters, Primary Bathroom, Walk-In Closet(s)
Heating Forced Air, Oil
Cooling Central Air
Flooring Hardwood
Fireplaces Number 1
Fireplace Yes
Appliance Cooktop, Dishwasher, Dryer, Electric Water Heater, Refrigerator, Washer, Water Conditioner Owned
Exterior
Parking Features Attached, Driveway, Garage
Garage Spaces 2.0
Utilities Available Trash Collection Private
Total Parking Spaces 2
Garage true
Building
Lot Description Cul-De-Sac
Sewer Septic Tank
Water Drilled Well
Structure Type Cedar,Frame
Schools
Elementary Schools Sanfordville Elementary School
Middle Schools Warwick Valley Middle School
High Schools Warwick Valley High School
School District Warwick Valley
Others
Senior Community No
Special Listing Condition None
Read Less
Want to know what your home might be worth? Contact us for a FREE valuation!

Our team is ready to help you sell your home for the highest possible price ASAP
Bought with Linda C Ross Real Estate Inc


