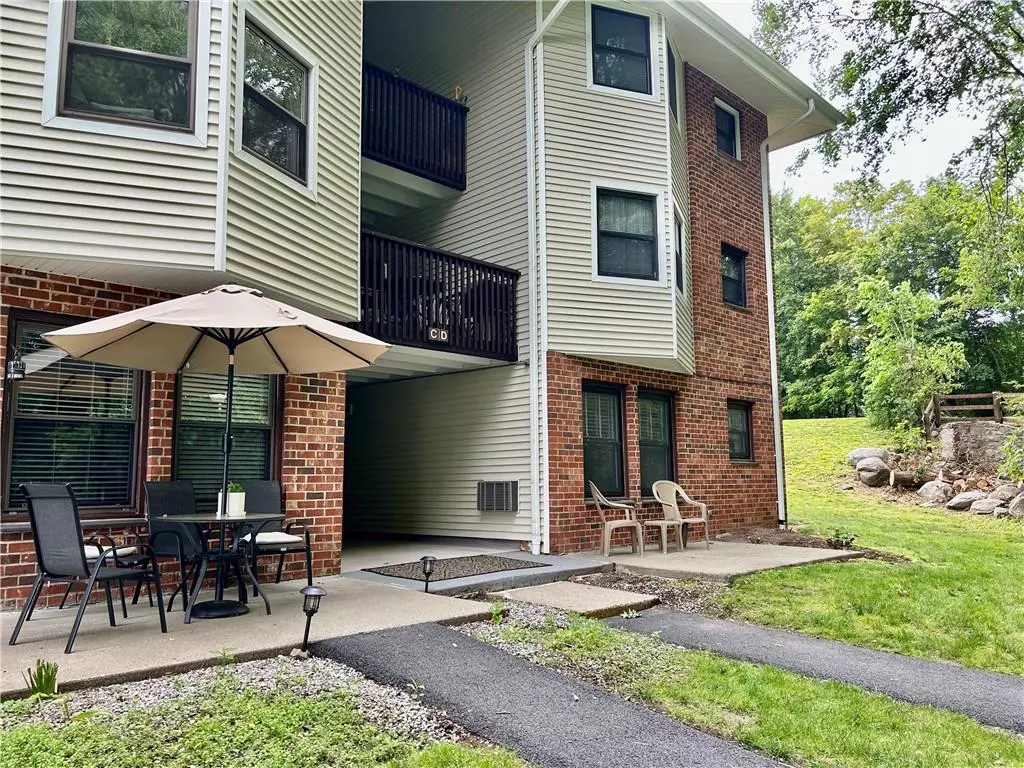$202,500
$204,500
1.0%For more information regarding the value of a property, please contact us for a free consultation.
27 Walden CT #D Yorktown Heights, NY 10598
1 Bath
550 SqFt
Key Details
Sold Price $202,500
Property Type Condo
Sub Type Condominium
Listing Status Sold
Purchase Type For Sale
Square Footage 550 sqft
Price per Sqft $368
Subdivision Jefferson Village
MLS Listing ID KEYH6328627
Sold Date 01/03/25
Style Garden
Full Baths 1
HOA Fees $301/mo
Originating Board onekey2
Rental Info No
Year Built 1970
Annual Tax Amount $2,804
Property Description
Spacious Studio... Privately situated in a serene green space setting, this first floor no step from parking lot to condo with ease of access to the parking space, just a very short walk to your assigned space out front. The floor plan is such that the sleeping area is very private from the living space. Sleeping area area with enough space for a full/queen and night stand and bureau. This Condo is move in ready, meticulously kept over the years with pride of ownership. The Kitchen is large enough for all your cooking needs, includes many updated cabinets with an eating area between the kitchen and living room. The Living room is extremely spacious, room enough for all your living room furniture, and can expand to accommodate a desk space if needed. Brand New Beautiful Contemporary hardwood style (bamboo) flooring in Living room, and Hallway. The Large Hall bathroom has a washer/dryer for your added convenience. You will enjoy many hours on the oversized front patio big enough for a table and chairs and a grill! Parking is right out front, and no steps from parking to the condo door. Jefferson Village is a 55+ Active Adult Community, amenities include, pool, tennis pickleball, clubhouse, movies, dances, trips, gardening, bocce, fitness room, and more.
Location
State NY
County Westchester County
Rooms
Basement None
Interior
Interior Features Eat-in Kitchen
Heating Electric, Baseboard
Cooling Wall/Window Unit(s)
Fireplace No
Appliance Electric Water Heater, Dryer, Refrigerator, Washer
Exterior
Exterior Feature Mailbox
Parking Features Parking Lot, Assigned
Pool Community
Utilities Available Trash Collection Public
Amenities Available Park, Clubhouse, Fitness Center, Trash
Total Parking Spaces 1
Building
Lot Description Near Public Transit, Near School, Near Shops
Sewer Public Sewer
Water Public
Level or Stories One
Structure Type Frame,Brick,Vinyl Siding
Schools
Elementary Schools Thomas Jefferson Elementary School
Middle Schools Lakeland-Copper Beech Middle Sch
High Schools Lakeland High School
School District Lakeland
Others
Senior Community Yes
Special Listing Condition None
Pets Allowed Size Limit
Read Less
Want to know what your home might be worth? Contact us for a FREE valuation!

Our team is ready to help you sell your home for the highest possible price ASAP
Bought with Houlihan Lawrence Inc.

