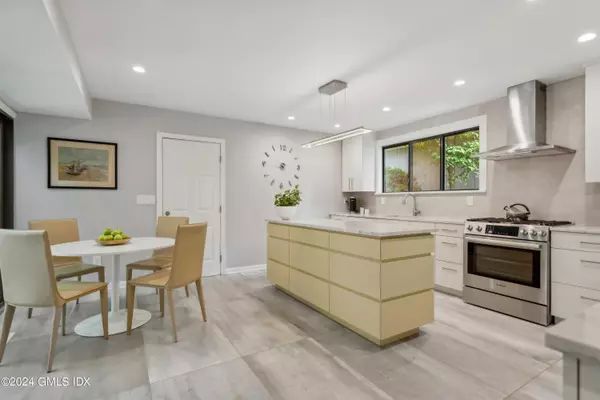$1,500,000
$1,525,000
1.6%For more information regarding the value of a property, please contact us for a free consultation.
414 Lyon Farm DR #414 Greenwich, CT 06831
3 Beds
3 Baths
2,480 SqFt
Key Details
Sold Price $1,500,000
Property Type Condo
Sub Type Condominium
Listing Status Sold
Purchase Type For Sale
Square Footage 2,480 sqft
Price per Sqft $604
MLS Listing ID 120838
Sold Date 03/25/25
Style Contemp
Bedrooms 3
Full Baths 3
HOA Y/N No
Year Built 1977
Annual Tax Amount $8,475
Property Sub-Type Condominium
Source Greenwich Association of REALTORS®
Property Description
Experience the ease of condo living in this stunning 3/4-bedroom, 3-bathroom home. This completely renovated, modern property includes a fully equipped spacious Kitchen, formal DR with wraparound deck, and a skylight that bathes the spaces in natural light. The first floor has the advantage of a large bedroom with ensuite bath, while second floor holds two add'l bedrooms and bath, along with the spacious Primary Suite, complete with walk-in closet & spa-like bath. LL with FR/Gym. With an adjacent 2-car detached garage, private security system, and central AC, every convenience has been considered. Great association amenities.
Weaver Street Tax $2093.52(Quarterly)
Greenwich Taxes $8475(Annually)
West Lyon Farm Condo Fee $2452.31(Quarterly) WLyonFarm Resident Fee-$330.14(per quarter) With your own detached garage, private security system, and central AC, every convenience has been considered. Don't miss the opportunity to make this home yours and experience the pleasurable lifestyle that awaits in this exquisite Greenwich residence.... you will feel like you're at a country club year-round!
Weaver Street Tax $2093.52(Quarterly) West Lyon Farm Condo Fee $2452.31(Quarterly) West Lyon Farm Resident Fee $330.14(Quarterly) Greenwich Taxes $8475(Annual)
Location
State CT
County Fairfield
Zoning R-PR
Direction West Lyon Farm- AREA J I-95 to exit 3-(Greenwich); head North to Route 1 (Putnam Avenue) turn left. Head west to Weaver Street and turn right onto Weaver Street to entrance of West Lyon Farm
Rooms
Other Rooms Barn(s), Pool House
Basement Finished, Walkout
Interior
Interior Features Eat-in Kitchen, Kitchen Island
Heating Forced Air, Natural Gas
Cooling Central A/C
Fireplaces Number 1
Fireplace Yes
Window Features Double Pane Windows
Exterior
Parking Features Garage Door Opener
Garage Spaces 2.0
Amenities Available Club House, Pool, Security System, Tennis Court, Gated
Roof Type Asphalt
Porch Terrace, Deck
Garage Yes
Building
Lot Description Parklike
Sewer Public Sewer
Water Public
Architectural Style Contemp
Structure Type Clapboard
Schools
Elementary Schools Glenville
Others
HOA Fee Include Trash,Snow Removal,Grounds Care
Senior Community No
Tax ID 09-3354/S
Security Features Security System
Read Less
Want to know what your home might be worth? Contact us for a FREE valuation!
Our team is ready to help you sell your home for the highest possible price ASAP






