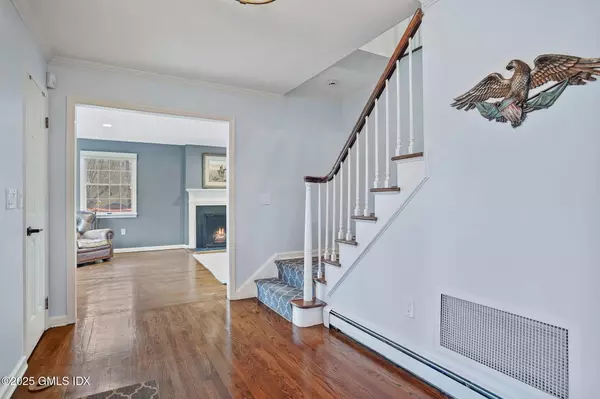$2,700,000
$2,395,000
12.7%For more information regarding the value of a property, please contact us for a free consultation.
35 Turner DR Greenwich, CT 06831
4 Beds
2.5 Baths
2,537 SqFt
Key Details
Sold Price $2,700,000
Property Type Single Family Home
Sub Type Single Family Residence
Listing Status Sold
Purchase Type For Sale
Square Footage 2,537 sqft
Price per Sqft $1,064
MLS Listing ID 122453
Sold Date 05/05/25
Style Colonial
Bedrooms 4
Full Baths 2
Half Baths 1
HOA Fees $127/ann
HOA Y/N Yes
Year Built 1977
Annual Tax Amount $12,043
Lot Size 1.140 Acres
Acres 1.14
Property Sub-Type Single Family Residence
Source Greenwich Association of REALTORS®
Property Description
Welcome to this light-filled 4-bedroom, 2.5-bath home perched on a private 1.14-acre lot in the sought-after Calhoun Association. Located at the end of Turner Dr, the home offers privacy on an exquisitely redeveloped street. Designed for easy living, the first floor boasts an updated eat-in kitchen that flows into a family room with a fireplace and sliding doors to a large deck overlooking the backyard and fire pit. A formal dining room, living room with a fireplace & deck access, oversized laundry & pantry, and updated powder room add convenience to this thoughtfully designed layout. Upstairs, the primary suite includes a walk-in closet and renovated bath, plus 3 additional bedrooms and 1 full bath. A two-car garage, ample storage, and town utilities add to the home's appeal.
Location
State CT
County Fairfield
Zoning RA-1
Direction Lake Avenue Rotary to West on Glenville Road. Bear left at Sign for Calhoun Association onto Calhoun Dr., continue straight onto Hobart, then left onto Turner. 35 is at the end on the right side.
Rooms
Basement Exterior Access, Unfinished
Interior
Interior Features Eat-in Kitchen
Heating Hot Water, Natural Gas
Cooling Central A/C
Fireplaces Number 2
Equipment Generator
Fireplace Yes
Window Features Double Pane Windows,Bay Window(s)
Laundry Laundry Room
Exterior
Parking Features Garage Door Opener
Garage Spaces 2.0
Roof Type Asphalt
Porch Deck
Garage Yes
Building
Lot Description Cul-de-Sac, Rolling
Sewer Public Sewer
Water Public
Architectural Style Colonial
Structure Type Vinyl Siding
Schools
Elementary Schools Glenville
Others
HOA Name Calhoun Drive
Senior Community No
Tax ID 07-2324/S
Read Less
Want to know what your home might be worth? Contact us for a FREE valuation!
Our team is ready to help you sell your home for the highest possible price ASAP






