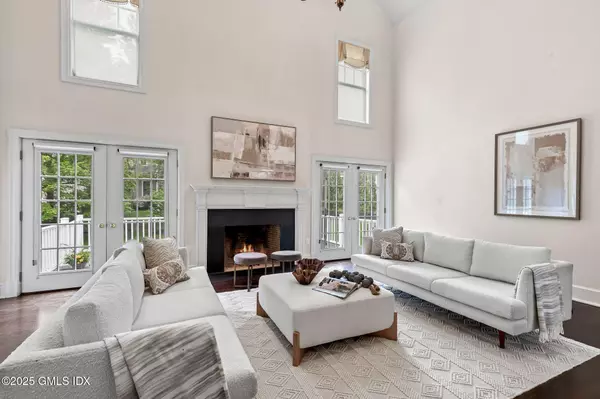$1,775,000
$1,650,000
7.6%For more information regarding the value of a property, please contact us for a free consultation.
84 Clubhouse DR Stamford, CT 06902
3 Beds
3.5 Baths
3,112 SqFt
Key Details
Sold Price $1,775,000
Property Type Condo
Sub Type Condominium
Listing Status Sold
Purchase Type For Sale
Square Footage 3,112 sqft
Price per Sqft $570
MLS Listing ID 122817
Sold Date 06/25/25
Style Colonial
Bedrooms 3
Full Baths 3
Half Baths 1
HOA Fees $1,025/mo
HOA Y/N Yes
Year Built 2010
Annual Tax Amount $16,317
Property Sub-Type Condominium
Source Greenwich Association of REALTORS®
Property Description
Experience effortless luxury in this three-bedroom home in River Oaks, a gated community of 59 homes on 30 landscaped acres.A dramatic entry leads to a double-height living room w/fireplace, French doors to the terrace and an adjacent formal dining room. The gourmet eat-in kitchen features Christopher Peacock cabinetry. Desirable first floor primary suite offers two custom walk-in closets & a spa-like bath.Home office/Den plus powder room & laundry room complete the first floor.Upstairs a spacious family room area overlooks the living room, plus two en-suite bedrooms and a large finished storage room. Attached two-car garage.Residents enjoy a clubhouse, heated pool, path along the pond,staffed gatehouse and grounds maintenance. Minutes to downtown Stamford, Greenwich and Westchester. The lower level has approximately 2,000 square feet of unfinished space, with 9 foot ceilings, and offers numerous possibilities.
Location
State CT
County Fairfield
Zoning OT - Out of Town
Direction River Oaks entrance is off Long Ridge Road, .8 miles south of the Merritt Parkway. Guarded entry - you must have an appointment to enter River Oaks.
Rooms
Basement Full, Unfinished
Interior
Interior Features Sep Shower, Whirlpool Tub, Eat-in Kitchen, Kitchen Island, Pantry, Central Vacuum, Entrance Foyer, Bookcases
Heating Forced Air, Oil
Cooling Central A/C
Fireplaces Number 1
Fireplace Yes
Window Features Double Pane Windows
Laundry Laundry Room
Exterior
Parking Features Garage Door Opener
Garage Spaces 2.0
Amenities Available Club House, Exercise Room, Pool, Security System, Gated
Roof Type Asphalt
Porch Deck
Garage Yes
Building
Lot Description Cul-de-Sac
Sewer Public Sewer
Water Public
Architectural Style Colonial
Structure Type Fiber Cement
Schools
Elementary Schools Out Of Town
Others
HOA Fee Include Snow Removal,Grounds Care
Senior Community No
Tax ID 135 004 3353 31E
Security Features Security Guard,Security System
Read Less
Want to know what your home might be worth? Contact us for a FREE valuation!
Our team is ready to help you sell your home for the highest possible price ASAP






