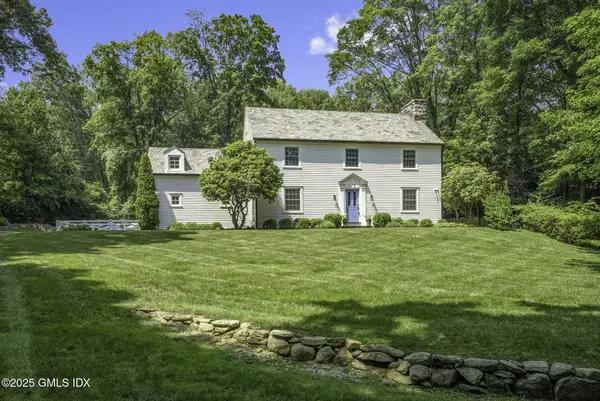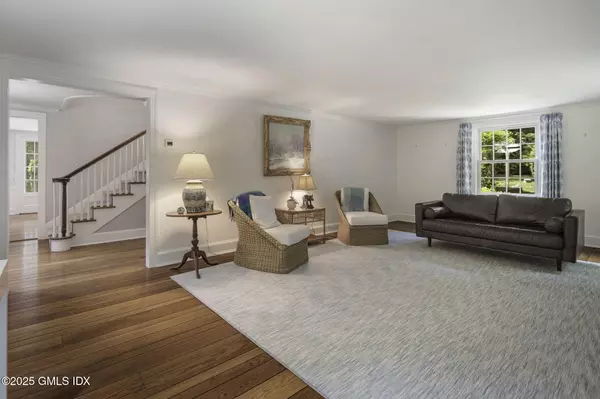$1,250,000
$1,100,000
13.6%For more information regarding the value of a property, please contact us for a free consultation.
350 Wire Mill RD Stamford, CT 06903
3 Beds
3 Baths
2,332 SqFt
Key Details
Sold Price $1,250,000
Property Type Single Family Home
Sub Type Single Family Residence
Listing Status Sold
Purchase Type For Sale
Square Footage 2,332 sqft
Price per Sqft $536
MLS Listing ID 123184
Sold Date 08/18/25
Style Colonial
Bedrooms 3
Full Baths 3
HOA Y/N No
Year Built 1939
Annual Tax Amount $12,802
Lot Size 1.190 Acres
Acres 1.19
Property Sub-Type Single Family Residence
Source Greenwich Association of REALTORS®
Property Description
Here is an opportunity to purchase a sophisticated and updated modern farmhouse set off the road on top of a knoll offering a private country atmosphere. It is an oasis-like property with exterior features that are rarely found at this price point. An outdoor patio, a heated in-ground pool, a covered pergola with a dining area and ornamental gardens with splendidly landscaped seating areas. As you enter the front door you will appreciate the period details and quality finishes. The large living room with a fireplace and dining room have French doors leading to the outdoors. A newer bright chef's kitchen with excellent appliances and amenities, such as lighted cabinetry, Carrera marble breakfast bar & countertops, a dining area and heated floors. On the upper level you will find the primary suite with a fireplace, an exquisite marble bath also with heated floors and substantial custom closet space. In addition, there are two other bedrooms, a renovated hall bath and an office space overlooking the picturesque back yard. Recent upgrades include an in-ground heated pool, HVAC, septic, well pump, many windows and an attic with spray foam insulation for energy efficiency. It is truly a home for the discriminating person searching for a classically unique property.
Location
State CT
County Fairfield
Zoning OT - Out of Town
Direction Due to bridge closure access to Wire Mill Rd is from Long Ridge Rd or Cedar Heights Rd
Rooms
Other Rooms Shed(s)
Basement Full, Unfinished
Interior
Interior Features Entrance Foyer, Built-in Features
Heating Hot Water, Oil
Cooling Central A/C
Fireplaces Number 2
Fireplace Yes
Exterior
Parking Features Garage Door Opener
Utilities Available Propane
Roof Type Slate
Porch Terrace
Building
Lot Description Parklike
Sewer Septic Tank
Water Well
Architectural Style Colonial
Structure Type Wood Siding
Schools
Elementary Schools Out Of Town
Others
Senior Community No
Tax ID 002-9582
Read Less
Want to know what your home might be worth? Contact us for a FREE valuation!
Our team is ready to help you sell your home for the highest possible price ASAP






